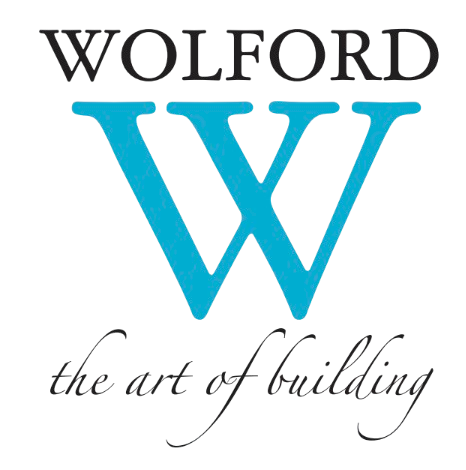From Wolford and Home Bunch!
Interior Design Ideas: Modern English Tudor Design….                                                                            Hello, my wonderful friends! It’s great to have you here for a new “Interior Design Ideas”.Meticulously built by Hendel Homes and with interiors by Danielle Loven of Vivid Interior Design, the architectural direction of this Modern English Tudor residence expertly balances modern and traditional elements, reflecting on the common threads of an English Tudor country house and Hamptons grandeur. The result? A casual, sophisticated home that feels perfectly at ease in its Midwestern foundation.This modern reinvention of timeless design delights with highly refined and detailed living spaces spread over three floors and I am sure this house tour will inspire you from the beginning to the end.Try to relax, have a good time and pin your favorite interior design pictures! These stunning pictures bySusan Gilmore Photography and Landmark Photography should fill up your boards! Hello, my wonderful friends! It’s great to have you here for a new “Interior Design Ideas”.Meticulously built by Hendel Homes and with interiors by Danielle Loven of Vivid Interior Design, the architectural direction of this Modern English Tudor residence expertly balances modern and traditional elements, reflecting on the common threads of an English Tudor country house and Hamptons grandeur. The result? A casual, sophisticated home that feels perfectly at ease in its Midwestern foundation.This modern reinvention of timeless design delights with highly refined and detailed living spaces spread over three floors and I am sure this house tour will inspire you from the beginning to the end.Try to relax, have a good time and pin your favorite interior design pictures! These stunning pictures bySusan Gilmore Photography and Landmark Photography should fill up your boards!  Interior Design Ideas: Modern English Tudor DesignThis home is a flawless modern interpretation of English Tudor architecture and it’s situated at the end of a cul-de-sac in a quiet neighborhood in Minnesota.The stucco is custom color.Landmark Photography.WindowsWindows are Marvin Windows in “Bronze”.Landmark Photography.Front Porch Interior Design Ideas: Modern English Tudor DesignThis home is a flawless modern interpretation of English Tudor architecture and it’s situated at the end of a cul-de-sac in a quiet neighborhood in Minnesota.The stucco is custom color.Landmark Photography.WindowsWindows are Marvin Windows in “Bronze”.Landmark Photography.Front PorchPorch flooring is stamped concrete.Landmark Photography.Room to Roar This expansive home features an open layout, 7,836 square feet, 4 Bedrooms & 7 Bathrooms.Landmark Photography.Cars This home is a classic car collector’s dream! The home comes with a two level four-car attached garage plus detached garage with storage for up to 10 more vehicles.Landmark Photography.Garage Doors  The garage doors are custom.Landmark Photography.Roof The garage doors are custom.Landmark Photography.RoofRoof is combination of Cedar Shake and metal.Landmark Photography.Front DoorFront Door: Marvin Windows in “Bronze”. I love the symmetry the windows on each side create. Lighting: Flambeaux Gas Lanterns – Other Beautiful Outdoor Sconces: Here, Here, Here, Here, Here & Here.Similar Planters: Here (fiberglass) & Here (ceramic).Gutters are copper.Landmark Photography.FoyerYou will find in this home an unsparing collection of exclusive finishes throughout, from designer wall-coverings, marble mosaics, double herringbone and concrete tile with vintage graphic detail to custom furniture and lighting, all presented with a curated approach that is both upscale and welcoming.Hardwood Flooring: 6″ Riffed and quartered white oak, eased edge, custom Stain – with Herringbone inset pattern at raised ceiling locations.Foyer Lighting – Arteriors (discontinued) – similar here.Susan Gilmore Photography.Great Room  The foyer opens directly to this spacious and elegant Great room. Paint color is Benjamin Moore Collingwood OC-28.All furniture is available through the designer.Metal and Leather Accent Chair – Casa Midy.Landmark Photography.Chandelier The foyer opens directly to this spacious and elegant Great room. Paint color is Benjamin Moore Collingwood OC-28.All furniture is available through the designer.Metal and Leather Accent Chair – Casa Midy.Landmark Photography.Chandelier Lighting – Visual ComfortLandmark Photography.Coffee Table Lighting – Visual ComfortLandmark Photography.Coffee TableBlack Raffia Coffee Table: Bernhardt.Susan Gilmore Photography.SofasSofas from Hickory Chair in Designer’s Guild fabric.Landmark Photography.Upscale Living Room Decor Ideas:  JavaScript is currently disabled in this browser. Reactivate it to view this content.FireplaceFireplace is Limestone by Francois & co.Art & Accessories from Vivid Home.Susan Gilmore Photography.Openness JavaScript is currently disabled in this browser. Reactivate it to view this content.FireplaceFireplace is Limestone by Francois & co.Art & Accessories from Vivid Home.Susan Gilmore Photography.OpennessThe open-air environment is flooded with natural light and enhanced by a consistent color palette which connects the spaces perfectly.Landmark Photography.Interior Doors & Windows Interior windows are painted to match the Marvin Bronze in “Sherwin Williams Medium Bronze”.Pillows: Throw Pillows in Beacon Hill Fabric.Throw: Hermès.Landmark Photography.Dining Room Lighting: Visual Comfort.Dining Table: CustomDining Chairs: Custom – Host Chairs in Maxwell Fabric.Susan Gilmore Photography.Ceiling Paint Color  Ceiling Paint Color: 50% Classic Gray by Benjamin Moore/ 50% Collingwood OC-28 by Benjamin Moore.Landmark Photography.Casework Paint Color Ceiling Paint Color: 50% Classic Gray by Benjamin Moore/ 50% Collingwood OC-28 by Benjamin Moore.Landmark Photography.Casework Paint ColorCasework Paint Color: Casework – Benjamin Moore White Dove OC-17.Landmark Photography.MaterialsNatural metals, woods, and organic materials conform in new ways with classic silhouettes and rich textures.Antique Dough Bowl: Here &Here.Landmark Photography.Ceiling Treatment Ceiling Treatment: Reclaimed Alder Beams. The ceiling height in this space is 12′.Landmark Photography.Kitchen  This extraordinary kitchen features a custom range hood and open shelving in aged brass and zinc finishes. Kitchen island is made of Walnut.Landmark Photography.BacksplashBacksplash is Jeffrey Court Calcutta marble mosaic tile – installed only at the range wall. Small Scale beveled subway 12″ x 12″, mesh mounted – similar here, here, here& here.Grout: TEC Bright White.Pot Filler: Kohler Artifacts Pot Filler.Range: Wolf.Similar Kitchen Hood: here.Susan Gilmore Photography.Perimeter Kitchen Cabinet This extraordinary kitchen features a custom range hood and open shelving in aged brass and zinc finishes. Kitchen island is made of Walnut.Landmark Photography.BacksplashBacksplash is Jeffrey Court Calcutta marble mosaic tile – installed only at the range wall. Small Scale beveled subway 12″ x 12″, mesh mounted – similar here, here, here& here.Grout: TEC Bright White.Pot Filler: Kohler Artifacts Pot Filler.Range: Wolf.Similar Kitchen Hood: here.Susan Gilmore Photography.Perimeter Kitchen Cabinet Perimeter Kitchen Cabinet Details: Painted Flat panel with custom moldings. Paint color is Benjamin Moore OC-17 White Dove.Backsplash Between Fridges: Cistallo Quartzite Full Height.Susan Gilmore Photography.Kitchen Island Countertop Perimeter Kitchen Cabinet Details: Painted Flat panel with custom moldings. Paint color is Benjamin Moore OC-17 White Dove.Backsplash Between Fridges: Cistallo Quartzite Full Height.Susan Gilmore Photography.Kitchen Island Countertop Countertop is Cristiallo Quartzite, waterfall edge.Island Tray: Here.Susan Gilmore Photography.Sink & FaucetKitchen Sink: Kohler K6427-0 Whitehaven.Kitchen Faucet: Kohler Artifacts Pull-Down Faucet.Filtered Water Faucet: Newport Brass.Paneled Dishwashers: Bosh.Island Dimensions Countertop is Cristiallo Quartzite, waterfall edge.Island Tray: Here.Susan Gilmore Photography.Sink & FaucetKitchen Sink: Kohler K6427-0 Whitehaven.Kitchen Faucet: Kohler Artifacts Pull-Down Faucet.Filtered Water Faucet: Newport Brass.Paneled Dishwashers: Bosh.Island Dimensions Kitchen Island Dimension: 3.5 x 8′Counterstools are available through the designer.Landmark Photography.Kitchen Shelves Kitchen Island Dimension: 3.5 x 8′Counterstools are available through the designer.Landmark Photography.Kitchen ShelvesThis kitchen is full of inspiring ideas! To keep a sense of symmetry (see picture above), the designer added a glass opening to the wall with brass floating shelves.Hardware – Ashley Norton – similar Pulls & Knobs. Susan Gilmore Photography.Kitchen Pendants Light fixtures in iron and brass lend the property a distinct architectural edge. Pendants are Robert Abbey.Landmark Photography.Beautiful Counterstools:(Always check dimensions before ordering.  ) ) JavaScript is currently disabled in this browser. Reactivate it to view this content.Refrigerator JavaScript is currently disabled in this browser. Reactivate it to view this content.RefrigeratorA custom buffet is flanked by paneled refrigerator and freezer by Subzero.Landmark Photography.FlowThe optimized floor plan offers formal and informal spaces that open to the exterior grounds for fluid indoor/outdoor living and entertainment. Wall paint color continues to be Benjamin Moore Collingwood.Landmark Photography.TVA TV is placed in the custom hutch.Landmark Photography.Family Room The kitchen opens directly to a very comfy and stylish family room/lounge area. Notice the high ceiling, the beams and the tall windows.Custom Sectional from Vivid Home.Accent Chair in Clarke & Clarke fabric.Accent Tables from Modern History & Currey & Co.Throw Pillows in Opuzen fabric.Lighting: Visual Comfort Extra Large Lantern in Aged Iron.Landmark Photography.OttomanLeather Tufted Ottoman: Four Hands.Susan Gilmore Photography.Hide & Seek Custom Walnut doors with glass X insets conceal the butler’s pantry and a bar.Similar Pulls: Here.Landmark Photography.BarThe bar features Walnut cabinetry with Cistallo Quartzite countertop and floating brass shelving.Susan Gilmore Photography.Butler’s PantryThis butler’s pantry is truly a dream! Countertop is Cistallo Quartzite.Backsplash: Cistallo Quartzite 4″ Height.Floor: Rift and Quartered Solid White Oak with Custom StainChandelier: Visual Comfort.Sconces: Visual Comfort.Susan Gilmore Photography.Paint Color Sherwin Williams SW 7625 Mount Etna.Roman Shade in Romo fabric.Sink: Blanco B401734 Ikon Apron Front Sink.Faucet: Kohler Artifacts Pull-Down Faucet.Appliances: Wolf Ovens and Bosch Dishwasher.Landmark Photography.Powder Room Located just off the mudroom, this powder room is elegant and features a gorgeous wallpaper.Mirror: Here.Bathroom washstand is DXV – similar here & here.Faucet is DXV – similar here.Sconce: Visual Comfort.Landmark Photography.WallpaperWallpaper is Wallpaper: Osborne & Little Nina Campbell Gold Leaf On a Black Background.Ceiling: Sherwin Williams Tricorn Black SW6258.Susan Gilmore Photography.Hall Paint Color Collingwood by Benjamin Moore.Landmark Photography.Main Powder Room My jaw just dropped! Vanity is Walnut, custom-designed.Countertop and backsplash is marble.Chandelier: Robert Abbey.Sconces: Visual Comfort Light in Hand Rubbed Antique Brass 4”W x 20.5”H.Vessel Sink: Konbow.Faucet: Newport Brass.Similar Mirror: here, here & here.Interior doors are Alder – custom stained.Landmark Photography.WallpaperWallpaper: Schumacher Metallic Strie Silvered Taupe (available through the interior designer).Susan Gilmore Photography.Home Central Custom desk and bookcase are painted in Ben Moore White Dove OC-17. Desk top is Oak, dark stained.Roman Shades in Robert Allen fabric.Flushmount: Hudson Valley.Sconces: Norwell.Landmark Photography.WallpaperWallpaper is Innovations Achel. Ceiling paint color 50% Ben Moore Classic Gray / 50% Collingwood OC-28. Accessories from Vivid Home.Susan Gilmore Photography.MudroomMudroom Flooring: American Florim Charleston 3×36 Glazed Porcelain Tile, Rubble Tile, colors: White, Grey and Timber – installed in a Herringbone patterned. Grout: TEC Dove Grey.Wall paint color is Benjamin Moore Collingwood. Cabinetry isBen Moore White Dove. Bench is Oak with a custom dark stain color.Baseboards: 11″ – Paint Grade.Landmark Photography.StairwayNatural metals, woods, and organic materials conform in new ways, with classic silhouettes and luxurious textures.Chandelier: Visual Comfort – similar here.Landmark Photography.DetailsThis gorgeous staircase features White Oak wood treads and wood risers. The metal railing is custom.Window Trim: Sherwin Williams Medium Bronze.Sconces: Visual Comfort.Landmark Photography.RailingA close-up on this stunning metal railing. How beautiful, right?!Susan Gilmore Photography.Bonus RoomThe staircase leads to the kids’ lounge/bonus room. The doorway seem here leads to the kids/teens ensuites and a laundry room. Paint color is Benjamin Moore Black Jack 2133-20.This room features a long custom desk with White Oak top, custom cabinetry and comfortable furniture.Art & Accessories from Vivid Home.Coffee Table: Here – similar here & here.Lighting: Made Goods.Landmark Photography.Boy’s Bedroom Main Walls: Benjamin Moore Gentleman’s Gray 2062-20. Bookcase Wall: Benjamin Moore Gentleman’s Gray 2062-20.Euros in Design Tex plaid.Sconces: Savoy House.Loveseat by Bernhardt.Landmark Photography.EnsuiteCabinet: Sherwin Williams Tricorn Black.Floor Tile: 9.5″ x 19.25″ Enlonged Hex Jeffrey Court Artic Stone Field Hex.Countertop: Carrera Marble.Faucet: Delta.Sink: Mirabelle.Lighting: Visual Comfort.Landmark Photography.Girl’s Bedroom Accent wall is painted in Benjamin Moore 2117-30 Shadow. Walls are Ben Moore Collingwood OC-28. Bed is custom. Euros are in Harlequin fabric – Beautiful & Good Quality Bedding: here, here, here &here.Roman shade in Cowtan and Tout fabric. Bolster is in a Robert Allen fabric.Loveseat by Bernhardt.Landmark Photography.EnsuiteBathroom Cabinet: Sherwin Williams Tricorn Black SW 6258.Floor Tile: 8″x 8″ Geometric Printed Tile Fioranese Ceramic #45 Certosa – similar style: here.Lighting: Visual Comfort.Faucet: Delta.Sink: Mirabelle.Landmark Photography.Master Bedroom Ceiling paint color is Benjamin Moore Black Jack 2133-20.Nightstands: Here.Four Poster Bed: CFC.Fan: Minka Aire.Landmark Photography.Wall Paint Color Wall color is Benjamin Moore OC-28 Collingwood.Artwork by Emma Lawrenson.Susan Gilmore Photography.FabricEuros, Accent Pillows and Roman Shades in Kravet Fabric.Settee is custom with Romo Black fabric.Susan Gilmore Photography.Master Bathroom The master bathroom is luxurious and features a great layout. Vanities are custom stained Oak.Freestanding Tub: Jacuzzi.Tub Filler: DXV – similar here.Sconces: Visual Comfort.Susan Gilmore Photography.Shower Tile Shower Walls: 12×24” Honed Marble Tile – similar here.Shower Floor: 2×2” Honed Carrara Marble Tile – similar here.Hexagon Marble Mosaic Tile: here.Hansgrohe Rain Showerhead.Kohler Showerheads.Landmark Photography.Flooring & Countertop Floor tile is 12×24 London Calling Honed marble tile (similar here). Wall color is Benjamin Moore Collingwood.Countertop is white marble.Chandelier: Visual Comfort.Faucets: Brizo.Sinks: Kohler.Landmark Photography.Bathroom LayoutInspiring bathroom layout!CabinetryI absolutely love the stain color on this Oak cabinetry. It works beautifully with the white marble.Susan Gilmore Photography.Make-upBeautiful and practical make-up vanity.Landmark Photography.Dressing Room The dressing room certainly has a nice view… but don’t worry! It also features automatic blinds.  Flooring: Carpet; Black Label #2403 Tip sheared wool/viscose blend.Landmark Photography.Laundry Room Flooring: Carpet; Black Label #2403 Tip sheared wool/viscose blend.Landmark Photography.Laundry RoomCountertop is Quartz, Caesarstone Pebble.Flooring: Porcelain Tile – 8 x 24 #53 West End Pulpis by Tile x Design – similar here.Landmark Photography.Basement Bathroom Sink: Kohler Brockway wash sink – 48″.Faucets: Kohler.Soap Dish: Kohler.Floor: 2×10” textured black ceramic tile in herringbone pattern – similar here.Shower Floor: 1×1” Black ceramic hexagon tile – similar here.Shower Wall: 3×12” Beveled white ceramic tile – similar here.Sconces: Visual Comfort.Landmark Photography.BasementA custom built-in whisky bar and custom-designed abstract glass shelving are just the beginning of an amazing lower level designed for fun.The pub table/island is custom.Landmark Photography.CabinetryCabinetry is Walnut; Dark Custom Stained.Susan Gilmore Photography.CountertopCountertop is Titanium Granite.Sink: Blanco.Faucet: Delta.Basement Paint Color Basement Paint Color: Collingwood by Benjamin Moore.Lounge Chair in Opuzen Flamestitch fabric.Countertstools: Iron Counter Stools from Noir.Art & Accessories from Vivid Home.Ceiling Light: Arteriors.Landmark Photography.Exercise Room The exercise room features custom stained wood with walls painted in BM Collingwood OC-28.Landmark Photography.Flooring Floor: Forbo Carpet Tiles. It’s antimicrobial and wears amazing. This was a glue-down installation. Landmark Photography.Gym Bathroom The gym bathroom features a custom vanity with dark quartz countertop and slab backsplash.Similar Medicine Cabinet: Pottery Barn.Faucet: Kohler Purist.Similar Sink: here.Sconces: Visual Comfort.Landmark Photography.Outdoors  Design meets function, delineating an optimized floor plan with formal and informal spaces that open to the exterior grounds for fluid indoor/outdoor living and entertainment.Landmark Photography.Screen Porch Design meets function, delineating an optimized floor plan with formal and informal spaces that open to the exterior grounds for fluid indoor/outdoor living and entertainment.Landmark Photography.Screen PorchCeiling is Cedar planks and flooring is stamped concrete.Landmark Photography.FurnitureOutdoor Sofa by Century Furniture. Notice the outdoor built-in. Fire Table from Outdoor Rooms – similar here.Lounge Chairs from Palecek.Custom Outdoor Area Rug.Landmark Photography.BracketsBrackets are custom.Landmark Photography.DimensionsThe screened porch is 17’4” x 15’6”.Landmark Photography.ViewBeautifully designed!Landmark Photography.Backyard Goals Harmonious outdoor pool blends form and function to provide the complete backyard living experience with lush landscaping and an outdoor kitchen for entertaining.Landmark Photography.Outdoor Kitchen The outdoor kitchen features a Cedar pergola.Landmark Photography.Outdoor Counterstools The outdoor counterstools are by Palecek.Landmark Photography.Architecture DetailsThis home truly exudes inspiring architectural details that will stand the test of time.Landmark Photography.Trim Paint Color Trim: Benjamin Moore Silver Fox 2108-50.Landmark Photography.Timeless Beauty I woundn’t mind coming home to this!  Landmark Photography. Many thanks to the builder and interior designer for sharing the details above!Builder: Hendel Homes (Instagram – Facebook)Interior Designer: Vivid Interior Design (Instagram – Facebook)Photography: Susan Gilmore Photography (Instagram – Facebook)& Landmark Photography (including 1st imag Thank you for shopping through Home Bunch. I would be happy to assist you if you have any questions or are looking for something in particular. Feel free to contact me and always make sure to check dimensions before ordering. Happy shopping! Wayfair: Up to 70% OFF – Clearance!!! Serena & Lily: HUGE Sale – Free Shipping with code: JUMPIN Joss & Main: Warehouse Clearout – Up to 70% off! Pottery Barn:Up to 20% off your order + free shipping with code “SUMMER” One Kings Lane: High Quality Design Decor for Less. West Elm: Up to 70% off clearance take an extra 20% off clearance + free shipping with code DIVEIN Anthropologie: See the super-popular Joanna Gaines Exclusive line! Urban Outfitters: Hip & Affordable Home Decor. Horchow: High Quality Furniture and Decor. Up to 30% off the entire site! Neiman Marcus: Extra 40% off your entire purchase with “SAVE40-1NSW-N7KYV” Saks Fifth Avenue: The Designer Sale: up to 75% off Nordstrom: Up to 40% OFF. New Decor! Posts of the Week:2019 New Year Home Tour.Beautiful Homes of Instagram: Urban Farmhouse.Beautiful Homes of Instagram: British Columbia. Landmark Photography. Many thanks to the builder and interior designer for sharing the details above!Builder: Hendel Homes (Instagram – Facebook)Interior Designer: Vivid Interior Design (Instagram – Facebook)Photography: Susan Gilmore Photography (Instagram – Facebook)& Landmark Photography (including 1st imag Thank you for shopping through Home Bunch. I would be happy to assist you if you have any questions or are looking for something in particular. Feel free to contact me and always make sure to check dimensions before ordering. Happy shopping! Wayfair: Up to 70% OFF – Clearance!!! Serena & Lily: HUGE Sale – Free Shipping with code: JUMPIN Joss & Main: Warehouse Clearout – Up to 70% off! Pottery Barn:Up to 20% off your order + free shipping with code “SUMMER” One Kings Lane: High Quality Design Decor for Less. West Elm: Up to 70% off clearance take an extra 20% off clearance + free shipping with code DIVEIN Anthropologie: See the super-popular Joanna Gaines Exclusive line! Urban Outfitters: Hip & Affordable Home Decor. Horchow: High Quality Furniture and Decor. Up to 30% off the entire site! Neiman Marcus: Extra 40% off your entire purchase with “SAVE40-1NSW-N7KYV” Saks Fifth Avenue: The Designer Sale: up to 75% off Nordstrom: Up to 40% OFF. New Decor! Posts of the Week:2019 New Year Home Tour.Beautiful Homes of Instagram: Urban Farmhouse.Beautiful Homes of Instagram: British Columbia.Reinvented Classic Kitchen Design.Beautiful Homes of Instagram. Interior Design: Ideas House Tour.Florida New-Construction Family Home.Southern Beach House with Modern Interiors.Traditional Kitchen Reno Ideas.Neutral Home Interior Ideas.Beautiful Homes of Instagram: Reno Inspiration.Palm Beach, Florida Home Design.Rustic Modern Farmhouse.Interior Design Ideas: Colorful Interiors.Interior Design Ideas New Home Inspiration.Grey Kitchen Paint Colors.THANK YOU HOME BUNCH FOR THE GREAT INFORMATION!!! |
What’s Popular in Kitchens Now
Posted by marthawolford in Architecture, Entertaining, home building, Home Maintenance, Interior Design, Luxury Homes, New Building Trends, Uncategorized
Working the Room:
We break down 9 kitchen design ideas that are making people happy — and show how to make them work for you
Whether it’s a splash of color in the cabinets, a champagne-brass drawer pull or a wall of open shelving, the kitchen ideas homeowners and designers are loving now can elevate everybody’s favorite gathering space to home showpiece status.
Kitchens remain the most popular room for homeowners to renovate, and it’s no wonder why — thanks to the array of popular and practical countertop, cabinet and lighting styles out there, an updated kitchen can make a house feel fresh again in a way other rooms can’t. Here are the kitchen design ideas that pros, homeowners and Houzz photos say are taking off or still going strong.
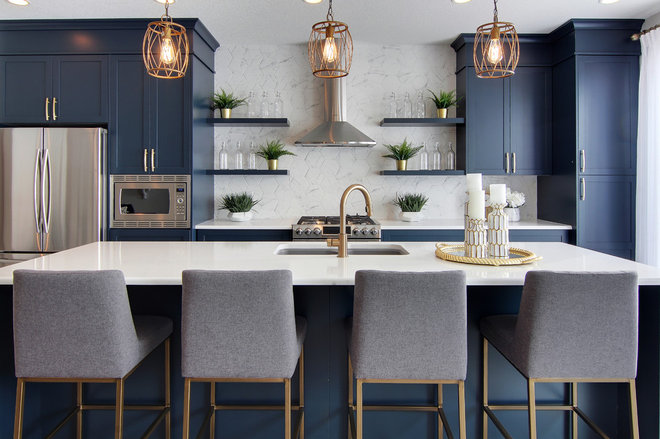
Trend No. 1: Colorful Cabinets
What the pros say. “Painted cabinets are having a bit of a moment,” says designer and decorator Nancy Harper of Washington, D.C.-based Studio Miel. Harper and other pros agreed that blues and greens are the go-to non-neutral colors of choice now, but Harper says she could see other bold hues — emeralds, darker shades — also take hold soon.
What popular Houzz photos say. Seven of the 10 most-saved kitchen photos uploaded in the last three months feature cabinets with some color, including four examples of blue cabinets, one example of green and two black. Even if gray and white are still more common in most remodels, many Houzz users are drawn to brighter pops of personality.
Getting the low-key look. Paul McAlary, of Pennsylvania-based kitchen and cabinet design firm Main Line Kitchen Design, says more colorful cabinets, particularly bolder shades like navy blue, can cost more. He doesn’t recommend painting them yourself as it can damage the quality of the cabinets. Instead, he suggests homeowners get their color fix through the easier-to-update walls or backsplash. Still, painting your cabinets yourself is definitely the affordable option if you want to get the look for less.“They’ll never look quite like they actually should, but it’ll be [an updated] color and they’ll be OK for a few years,” McAlary says.
Getting the full-out look. Incorporate vibrant cabinetry in just the island or base cabinets, or create dimension and visual interest by pairing all-around colorful cabinets with contrasting countertops and on-trend brass or gold hardware.
Find kitchen designers and see their projects | Browse gold and brass hardware
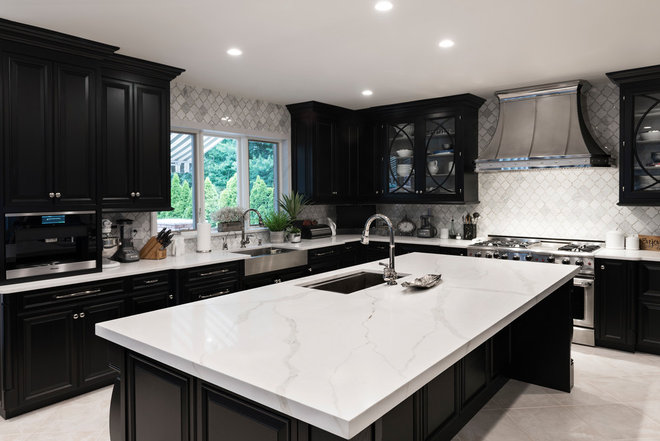
EmailSave
Trend No. 2: Marbled Quartz
What the pros say. Homeowners looking to make a more dramatic, organic statement with their kitchen countertops used to gravitate toward natural stones such as granite for the unique speckling and veins. But pros say more natural-looking quartz — an engineered product that contains mostly quartz mineral, as well as resins, pigments and polymers — is showing up in more kitchens.
Designers are seeing more and more higher-end remodelers opting for quartz countertops that are designed to look like marble. Mary Kathryn Reese of Dallas-based Kitchen Design Concepts says slabs of these types of quartz, such as the popular Aurea Stone shown here, also are available in larger slabs now, making it easier to create seamless countertops.
Granite, still pricey but available in more affordable varieties than quartz, still reigns in some areas.
What homeowners say. Engineered quartz overall beat out granite 43 to 34 percent among homeowners updating countertops in the 2018 U.S. Houzz Kitchen Trends Study. (Countertops, homeowners said, were the kitchen feature they were most likely to splurge on.)
Quartz’s expanding pattern palette may be contributing to its growing popularity, along with other pluses like its stain resistance and durability. Homeowner Jennifer Dabbs, who worked with Studio Miel’s Harper to renovate her 1894 Washington, D.C.-area kitchen, says quartz’s reputation for being a more contemporary style initially gave her pause. “I was afraid it would look too modern in our home,” Dabbs says. “However, we chose a stone that replicates a marble and turns out to be exactly what we wanted in terms of functionality — low maintenance — and look.”
What saved Houzz photos say. Favorite kitchen photos from the previous three months feature a number of white and white marbleized quartz countertops, including Cambria’s Brittanicca and Walker Zanger’s Calacatta 981 Quartz, which can be striking against a wood butcher-block island or countertop extension.
Battle of the Countertops: Granite vs. Quartz
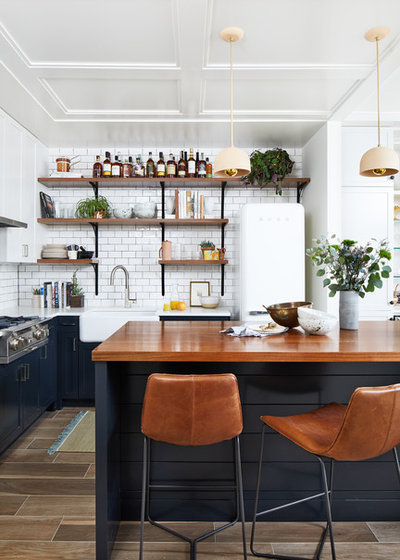
EmailSave
Trend No. 3: Open Shelving
What the pros say. Open shelving can make a kitchen look taller and airier. As this look gets more popular, Luke Owen of Kansas City-based Owen Homessays his team has seen a corresponding spike in requests for hideaway places for smaller appliances, outlets and other clutter.
Dishes, plants and knickknacks displayed on open shelves need thoughtful curation to avoid a cluttered look, so having spaces to tuck away less-attractive counter-crowders can keep things balanced and tidy. Having fewer pieces on the shelves also minimizes the risk of your favorite platter crashing down. (Open shelves typically aren’t made to withstand the weight cabinets are.)
What homeowners say. Though it can work with a number of styles, the sometimes minimalist, sometimes rustic vibe of wood and metal open shelving fits right in with transitional, contemporary and farmhouse kitchen styles — the first, second and third most-popular new kitchen styles that renovating homeowners chose when updating their kitchens, according to the Houzz 2018 Kitchen Trends Study.
What saved Houzz photos say. Natural wood open shelving seems to come up the most in recent popular photos, though white and black examples also appear.
Getting the low-key look. Even just a few shelves can draw the eye up and make a small space look bigger.
Getting the full-out look. More shelves mean more styling and maintenance to keep your kitchen from looking too busy. To create that sleek, intentional feeling with more shelves, group items by color, leave some shelf space open and carve out plenty of sturdier, hidden space for bulky appliances and mismatched dishware.
Style Your Open Kitchen Shelving Like a Pro
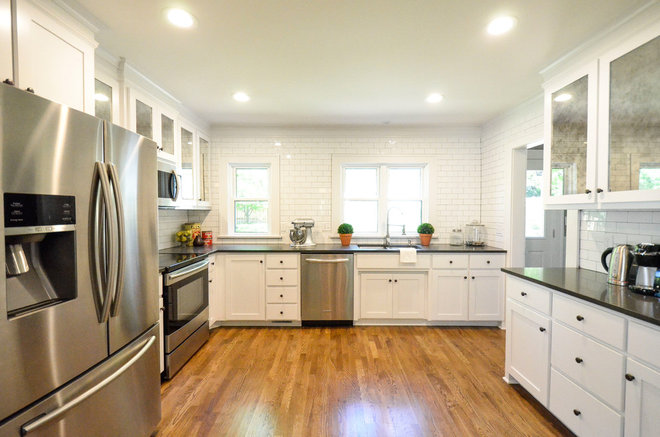
EmailSave
Trend No. 4: Still Shaker
What the pros say. The versatility of basic Shaker cabinets — defined by their flat center door panels and a generally clean raised-square frame — continues to make them a popular pick for kitchens. “Shaker-style cabinets are very popular because they can look a little bit traditional and they can look a little bit modern,” Harper says. “They have clean lines, so depending on the hardware that you choose and other elements in the kitchen, it can go either way.”
What homeowners say. By choosing Shaker style for her cabinet redo, Dabbs says she was able to give a nod to her traditional house’s history while giving the space a fresh update. It also saved her a significant amount of money, as the inset cabinets she had initially wanted would have cost $20,000 more.
And she’s not alone: Shaker cabinets remain the most popular among all segments of homeowners, according to Houzz research.
What saved Houzz photos say. More than half of the 20 most popular recent kitchen photos featured Shaker-style cabinets.
See more kitchens with Shaker-style cabinets | Find cabinet pros
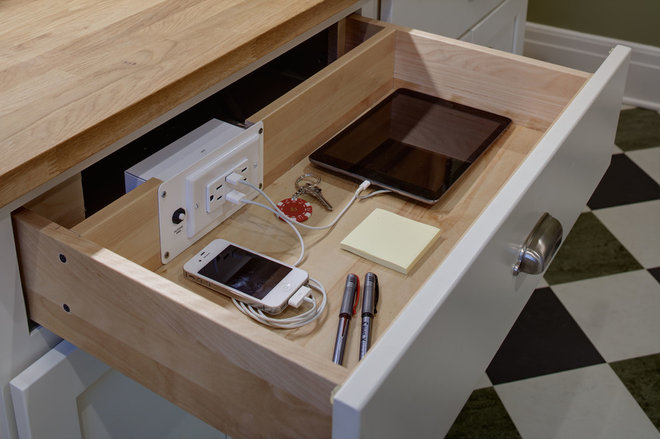
Tracey Stephens Interior Design Inc
EmailSave
Trend No. 5: Staying Connected
What the pros say. High-tech touch-screen refrigerators and ovens have yet to really catch on with the typical homeowner, pros say, but smart electronics are appearing in the kitchen in other ways.
The Dallas-area clients that Reese works with can be a little leery of major appliances with too many bells and whistles, Reese says. “They’re a little afraid of that technology,” she says. “Is it going to break? How much will it cost to fix it? How long will it take to fix it? Is it going to be too difficult for me to actually cook even though the whole premise is to enable the whole cooking experience?” Other pros echoed similar sentiments.
Where technology is cropping up more in the kitchen is through wireless speakers, smart lighting and voice-controlled TVs and assistants. Harper says her clients are always looking for more outlets and often a separate charging station in the kitchen for powering their devices, though she’s noticed she’s adding fewer USB connector ports as technology evolves.
What homeowners say. Touchscreen controls or built-in speakers appear in 1 in 4 new appliances that homeowners are choosing as replacements for their old gadgets, the kitchen study found. Wireless and voice-controlled appliances appear in 11 percent of upgraded appliances.
Getting the low-key effect. A voice-controlled or wireless speaker or digital assistant comes in handy in the kitchen when you need a measurement converted or background dinner-making music.
Getting the full-out effect. Homeowners reported their refrigerators, dishwashers, microwaves and range hoods were their top updated appliances, so tricking out those major players with touchscreens and smart controls may be the way to go if you’re tech-happy (and have the budget for it).
Future Home: How We’ll Be Living in 10 Years
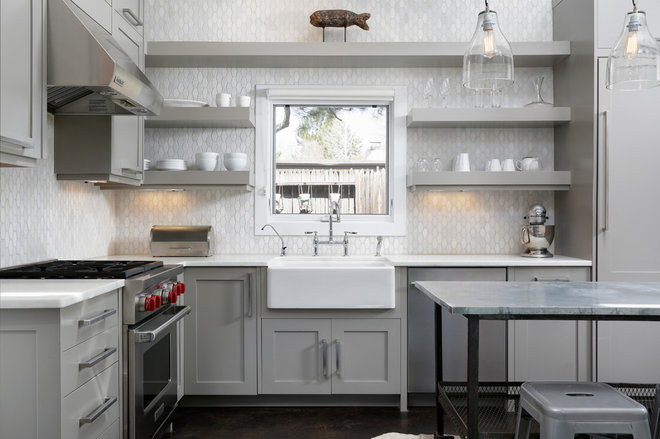
EmailSave
Trend No. 6: Going Gray
What the pros say. There’s nothing drab about gray these days, and there hasn’t been for quite a while. In fact, a lot of pros consider it the new(ish) neutral.
What homeowners say. While white still holds the lead for most popular cabinet color among homeowners, gray wins for go-to wall color.
What saved Houzz photos say. Gray shows up in Houzzers’ kitchen ideabooks constantly.
Getting the low-key look. A gray island, accent wall or tile can add an element of calm sophistication to a kitchen.
Getting the full-out look. Because gray is so mellow a color, your kitchen may be able to handle gray cabinets, shelving and backsplash, like the kitchen shown here, without feeling overpowering.
When to Go Gray in the Kitchen | Browse gray tile choices
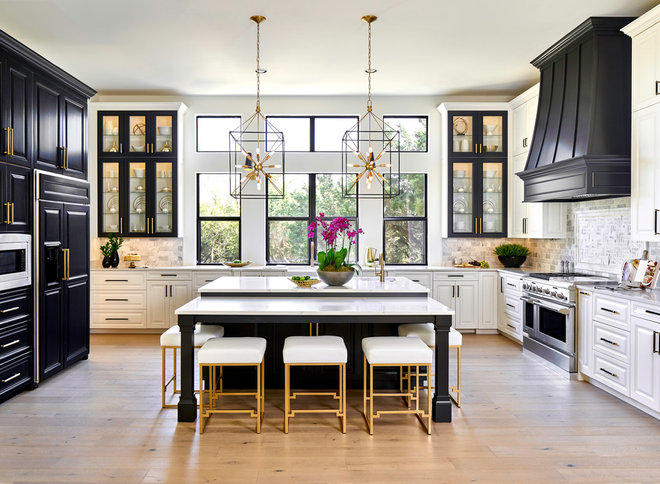
EmailSave
Trend No. 7: Let There Be Light
What the pros say. Owen says good lighting is the second-biggest kitchen priority he hears from clients behind opening up a kitchen space into a living area. To get it, he might add a picture window above a sink or score more natural light by knocking down a dividing wall. Statement pendants, like the ones shown here, are also popular, as are sconces, which can come in handy in illuminating an open shelf.
What saved Houzz photos say. Dramatic pendant lights and chandeliers, many with gold details, are a repeat sight in the recent most-saved kitchen photos.
Getting the low-key look. Light fixtures can be a great place to test out a trend, as they’re typically easy to replace or upgrade, Harper says.
Getting the full-out look. Statement lights you can control with your voice or a smartphone are all the rage.
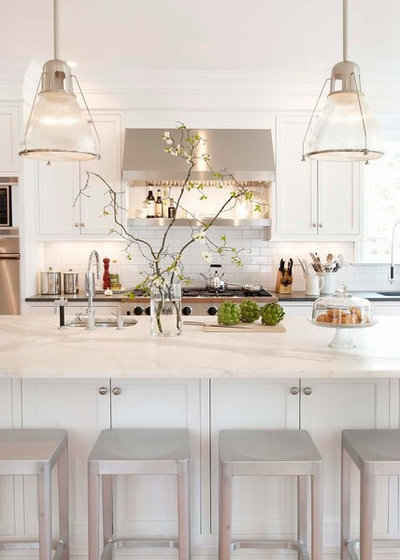
EmailSave
Trend No. 8: White Everything
What the pros say. The all-white trend doesn’t seem to be going anywhere, to some pros’ dismay. “You’re spending all this money for cabinets and all this money for countertops and everything else, and when everything is white nothing stands out,” McAlary says. Harper says if her clients are leaning toward a white-on-white look, her team will typically suggest adding tile or backsplash that makes the space a little more dynamic and unique — an approach she expects to see more of going forward.
What homeowners say. White still tops remodeling homeowners’ favorites list when it comes to cabinets and backsplashes, and it narrowly trails gray in wall color preference, according to the Kitchen Trends Study.
What saved Houzz photos say. Survey-taking homeowners and pros say all-white everything is still the most common choice in practice, but when Houzz users are planning or daydreaming about their next projects as they’re scrolling through photos on the site, it’s mostly shades of blue and gray they covet. Could that mean white kitchens might get knocked from their popularity throne in the next few years?
Getting the low-key look. White is classic and crisp, and it works with all kinds of kitchen styles. White countertops paired with either white upper or lower cabinets or a white backsplash leave room to break things up with a gray island, black countertops or another colorful accent.
Getting the full-out look. White cabinets, countertops, backsplash, appliances — go to town!
More guides to creating a beautiful white kitchen
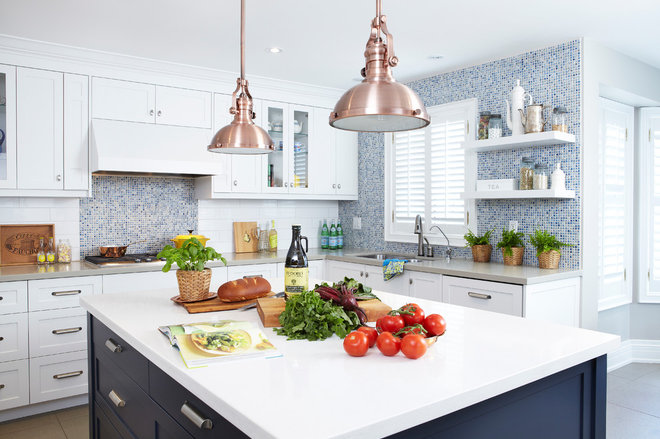
EmailSave
Trend No. 9: Mixing Metals
What the pros say. As cabinet pulls, light fixtures, faucets and other hardware are one of the easiest parts of a kitchen to swap out, they’re a logical place to try something new. And pros say that while oil-rubbed bronze and brass were must-haves recently, people are experimenting with a variety of metal finishes, including champagne brass and charcoal stainless.
“It’s not just about brass anymore. I feel like for a while everybody wanted brass, but there are so many beautiful options out there,” Harper says. “And I think people are a little bit more comfortable mixing metals too.” A client might opt for brass hardware and a different metallic colorin lighting, she says.
What saved Houzz photos say. Saved kitchen photos from the past three months feature a mix of more golden brass hardware and darker bronzes, often set against the glint of stainless steel appliances.
Getting the low-key look. Just one element — a pendant light, stool legs, a faucet — with a different finish can help you avoid any matchy-matchy monotony and give your kitchen a bolder, lived-in edge.
Getting the full-out look. Incorporating too many different finishes in one space can feel busy, but two or three can make things interesting and sophisticated.
Browse kitchen hardware finishes
Tell us: What kitchen trends are you loving? Homeowners and designers, please share your favorite kitchen colors and finishes in the Comments.
More
How to Remodel Your Kitchen
15 Top Countertop Materials
How to Refresh Your Kitchen on Any Budget
THANK YOU TO HOUZZ FOR THE GREAT INFORMATION!
